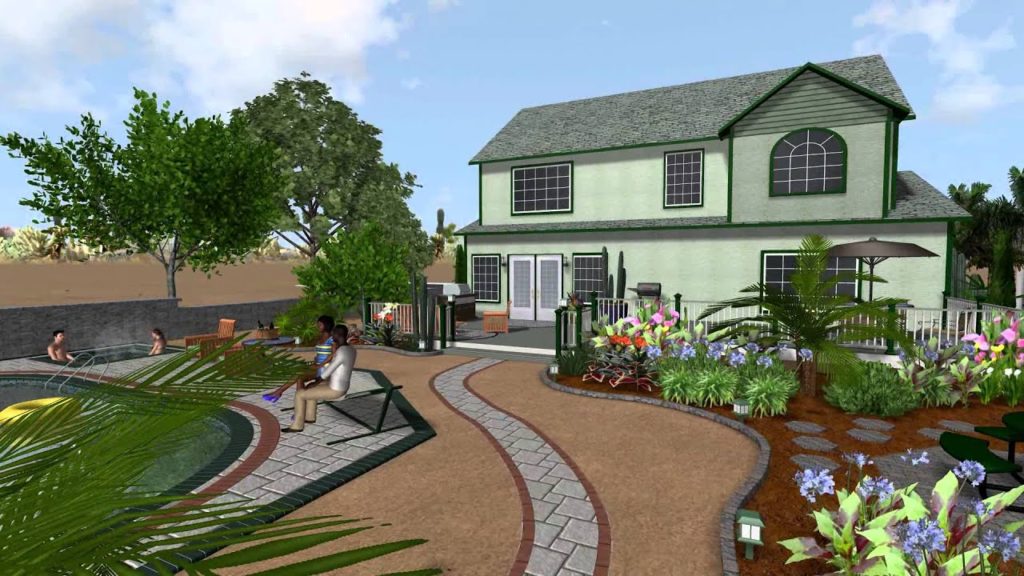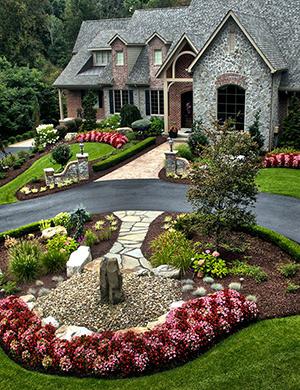Our designs consist of multiple types and styles to help visualize the incredible transformation. We can provide concept sketches, 2D & 3D renderings at no extra charge.
Landscape Design Steps
Start with a Free On Site Consultation
On-Site Consultation (Free 1-hour visit) On-Site Consultation – meet in person to go over design ideas, measure, gather site information (site analysis). Observe and consider all aspects of property (i.e. existing conditions, architectural style, views, access, demolition, existing utilities, topography.)
Includes:
- (1) In-person consultation with a design consultant (1-hour free
- A 2nd in-person consultation and/or further communication (i.e. emails, calls, texts, etc.) above and beyond the 1st consultation of 1-hour will be charged at an hourly rate of $100/hour.
- Refine the design cost based on evaluation and design considerations – provide an
exact figure.
Design Phase
Design Phase – Compile info from site analysis, design considerations and formulate into a concept. All design starts with a concept. The designer takes all information from On Site Consultation to generate a Concept Plan / 3D Rendering.
Concept Plan/ Landscape Plan
The Concept Plan Package – $500.00
Concept Plan/Landscape Plan – A blueprint of the landscape. This is not a construction plan, although it is typically scaled. The goal of a concept plan is to create a sense of unity, balance, and scale while maintaining simplicity through lines, form, texture, and colors. A concept plan is a visual representation of the site expanding on the initial design considerations creating practical and pleasing outdoor spaces. A concept plan will call out/show key elements or attributes in the design.
Includes:
- (1) On-site consultation (1-hour)
- (1) Scaled design/plan with callouts
- (2) Revisions to the plans like rounding corners or small/slight adjustments to the scope.
– Additional revisions or revisions to the design layout, planting plan, etc. will be
charged at an hourly rate of $100/hour.
HOA / Construction Plan
The HOA Package – $500.00
HOA/Construction Plan – notation and dimension of the concept plan with call outs and measurements.
Includes:
- (1) Scaled design/plan with callouts
- (2) Revisions to the plans like rounding corners or small/slight adjustments to the scope.
– Additional revisions or revisions to the design layout, planting plan, etc. will be
charged at an hourly rate of $100/hour.
3D Renderings
The 3D Package – $500.00 3D Renderings – Sometimes a Concept Plan is not enough to understand or grasp the ideas outlined in the plan which makes the 3D package a perfect choice.
Includes:
- (3-4) Viewpoints
- (2) Revisions to the plans like rounding corners or small/slight adjustments to the scope.
– Additional revisions or revisions to the design layout, planting plan, etc. will be
charged at an hourly rate of $100/hour.





